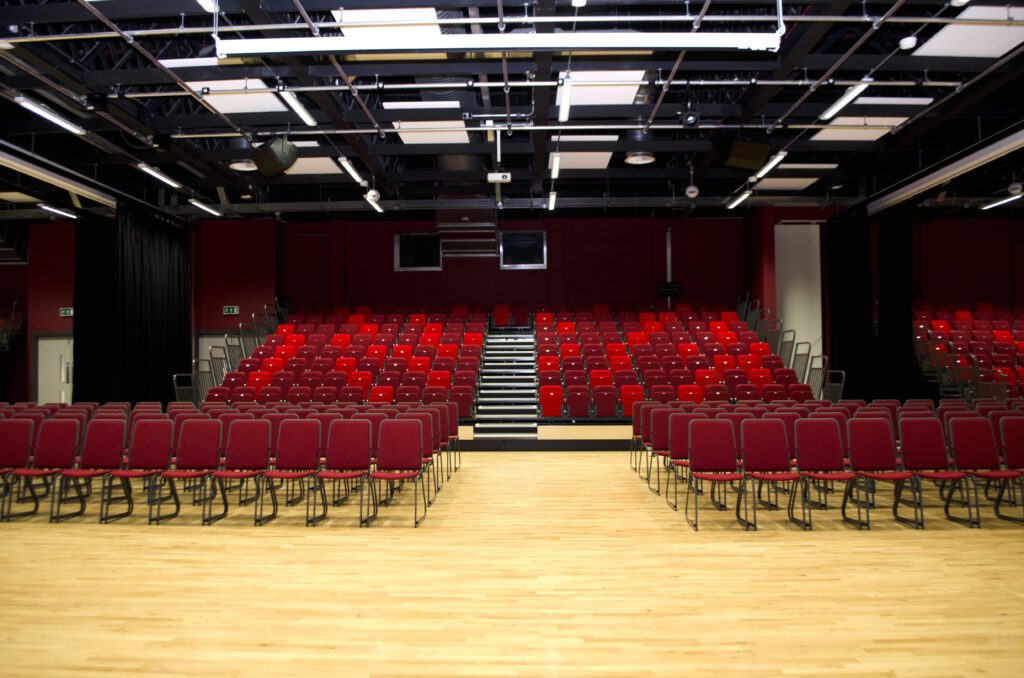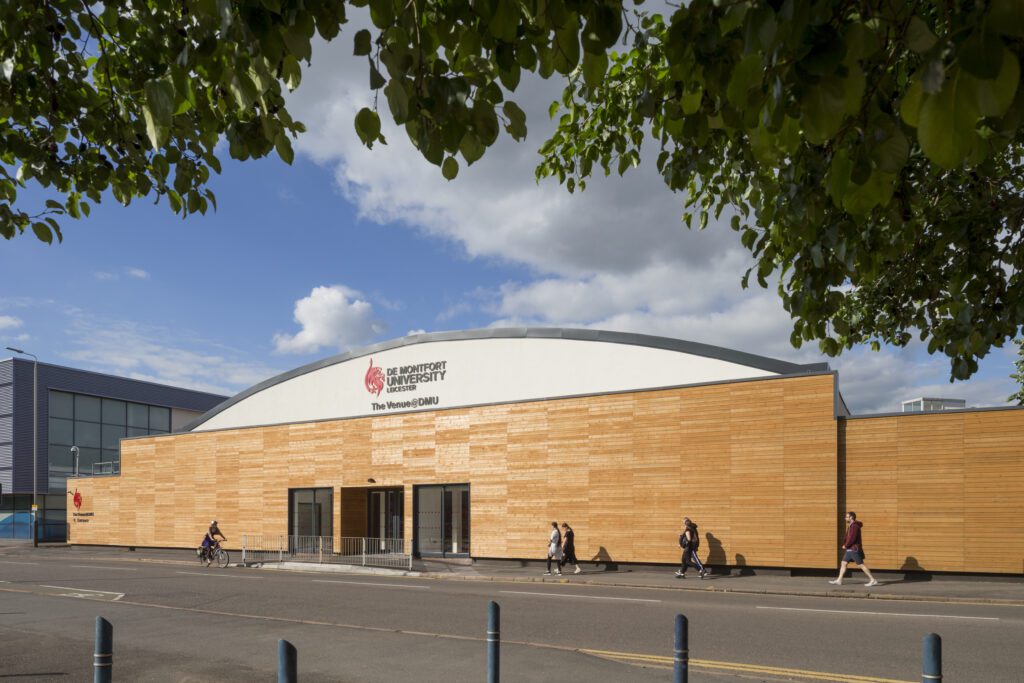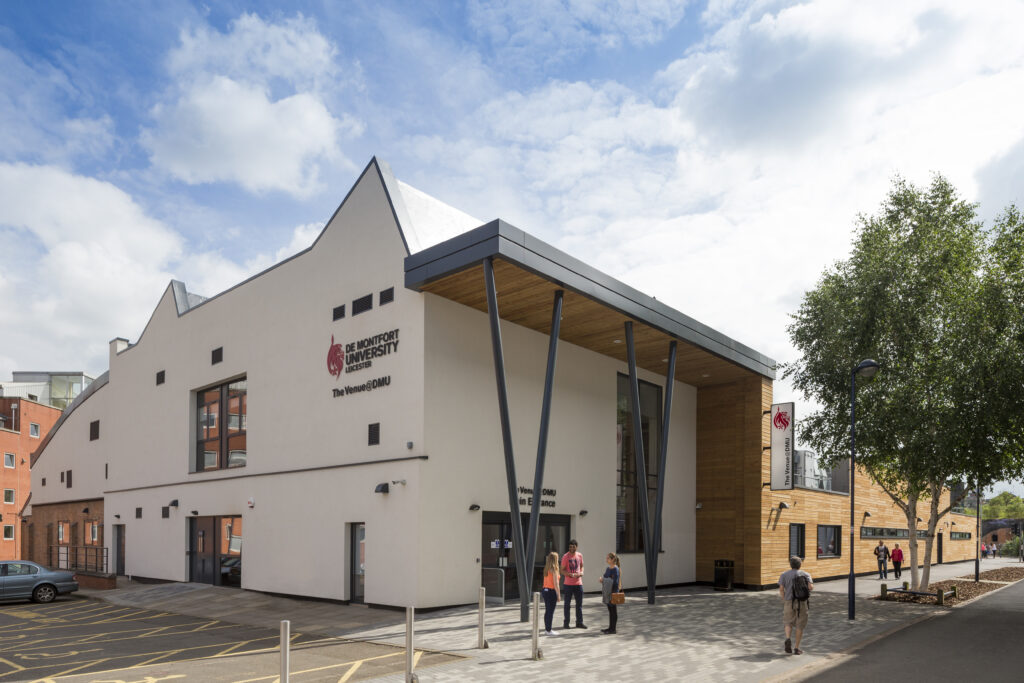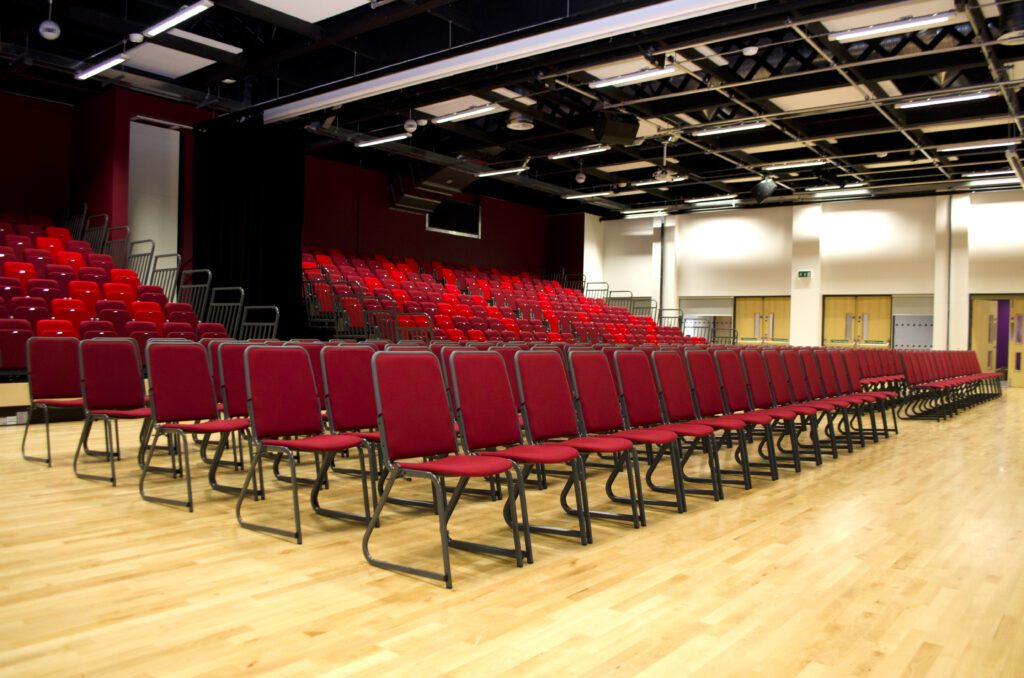

Award-winning transformation of a former sports hall into multi-functional space, The Venue at De Montfort University (DMU), for exhibitions, conferences and events.
CLIENT: De Montfort University
ARCHITECT: CPMG Architects
PROGRAMME: 42 weeks
VALUE: £3.7 million
The refurbishment of the former John Sandford sports centre on Western Boulevard into a bespoke, multi-functional space to house exhibitions, functions, conferences and events in Leicester as part of De Montfort University’s £136m campus redevelopment project.
The John Sandford Sports Centre was made redundant following the opening of DMU’s QEII Leisure Centre, which stands adjacent to it. It was originally designed as a spitfire factory.
Working collaboratively with structural engineers and key supply chain partners, we devised an innovative solution, which maintained the use of the existing Belfast trusses, which had originally intended to be removed, but had been recognised by Leicester Civic Society as having a historic interest. This not only protected this historically important truss roof – one of only a few remaining in the country at this span, but it also provided a substantial cost saving to the client, a quicker on site delivery and mitigated risk which would have been attached to removing an existing roof and structure.
Existing features were sympathetically modernised with the use of timber cladding and render. Plant equipment was discreetly hidden from public view with the use of strategically positioned screens and choices of materials that maintained the architectural intent to the elevations.
To maximise the usability of ‘flexible’ spaces, retractable bleacher seating and bespoke acoustic movable walls were installed and flexible stage lighting rigs and AV, which can be adapted to suit the needs of any function or event. The new 2,500m2 facility includes adaptable main hall, stores, kitchen servery, office space, meeting rooms and changing facilities. The venue retains existing north lights to maximise the amount of natural light reaching the conference rooms. It also benefits from a commercial kitchen, making it a fully catered venue. The completed building is BREEAM ‘Very Good’ rated.
Challenges
The existing building had what is believed to be one of the largest and oldest examples of a Belfast truss roof. The 140ft wide roof is an example of a Belfast truss wooden lattice girder roof, which involves a curved upper part and a lattice of crossing diagonal rods – a method of roof construction introduced in Dublin in 1903. The original intent was to remove all the original timber boarding from above the Belfast trusses and install Metsec beams below the Belfast trusses to support the lighting rig.
Other contractors had simply assumed the trusses would need to be removed and disposed of due to existing records and design not being available.


Our innovative solution
Recognising the historic importance, we were the only contractor to provide a design solution, which maintained the use of the existing Belfast trusses to support the new lighting rig.
Firstly, the structural stability of the existing trusses had to be proved. A substantial on-site investigation process was undertaken by us and the Structural Engineer. This involved physically plotting and measuring all timber sizes on site and checking the existing timber for line and level.
To enable investigations to include visual inspections of the timber on the truss, we devised a method of gently air blasting the existing paint-wash finish, as traditional sand-blasting technology was considered to be too abrasive.
All of this work enabled the existing trusses to be retained and incorporated rather than being removed. They now complement the main function space and provide support for the extensive lighting rigs and AV installation.
Our innovative solution provided a substantial cost saving to the client, a quicker on-site delivery and mitigated risk when compared to the risk attached to removing an existing roof and structure.
A collaborative approach
Achieving a flexible design for the main function space was one of the key objectives for the client to ensure they could maximise the type of future events the new space would be able to host, therefore maximising their potential revenue from the building.
Implementing effective design coordination was key to delivering this and Stepnell hosted a number of collaborative design workshops with members of the University and subcontractors, to achieve the required flexibility and fully co-ordinate key trades, whilst creating a functional space that provided the optimum acoustic performance.
Our approach resulted in a design solution that surpassed the University’s requirements;
- The main hall is wooden-floored with high-tech lighting and sound equipment. Along one wall a set of motorised bleacher-style seating can retract into the wall to provide greater floor space
- Upstairs there are a series of breakout/meeting rooms with kitchen Commencing work to the beautiful existing trusses
- The main hall has the ability to revert back to a sports venue, enabling the hosting of disciplines such as martial arts, gymnastics, table tennis and fitness sessions, with changing rooms also provided
- A Trend Building Management System was installed to monitor and control all mechanical services and integrate with the University site-wide BMS systems. This provides a wealth of building performance management data to help De Montfort University operate the facility in an energy-efficient manner and reduce their carbon footprint. It also incorporates clever control of the latest air source heat pump air handling system – as the venue can be configured as either one large open space of three individual smaller areas via moveable partitions, the Trend system automatically reconfigures the temperate and CO2 zones based on usage
Social value
As part of our commitment to promote local skills, we provided work placement opportunities on the site for Leicester College construction learners which included trainee electricians, plumbers and joiners. Five-day work placements were provided every-other-week for the duration of the project.
Outcome
This project was successfully delivered to both programme and budget, to the delight of our client, De Montfort University, which awarded us a further project following its completion.
The Venue@DMU, has won a number of prestigious construction awards
Finalist in the best regeneration project category at the ProCon Awards Leicestershire and Rutland.
Rewarded for craftsmanship by the Leicestershire and Rutland Local Joint Consultative Committee for the Building Industry, made up of architects, engineers, builders and chartered surveyors.
Umesh Desai, Director of Estates & Commercial Services at DMU, said: “The university is extremely pleased with the new facility; the project was delivered on time, on budget and to the highest standards by a local contractor.”

