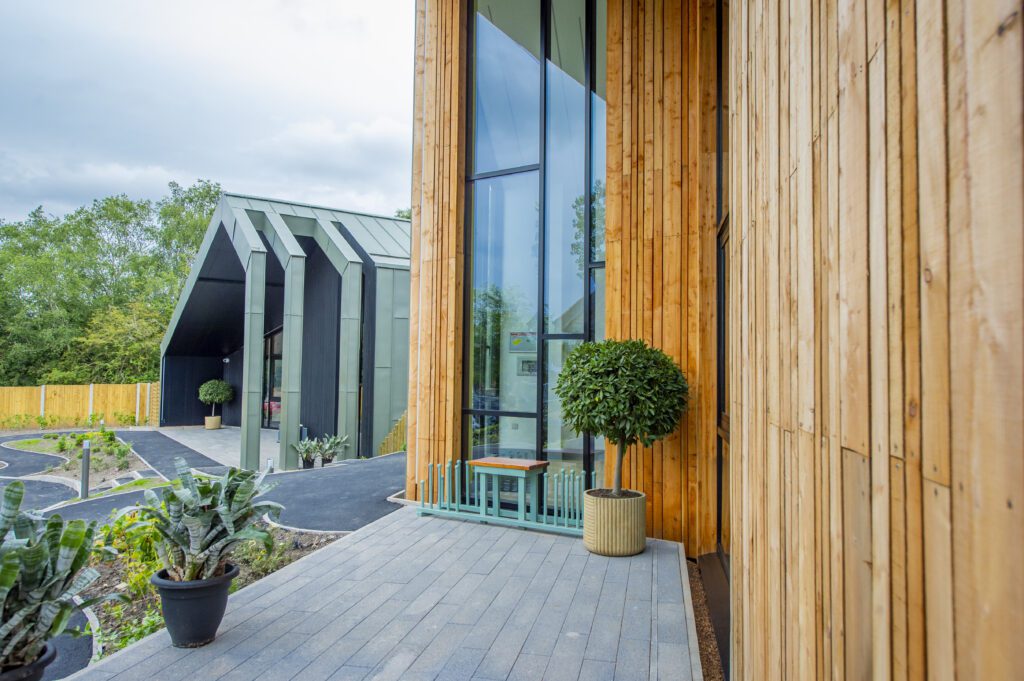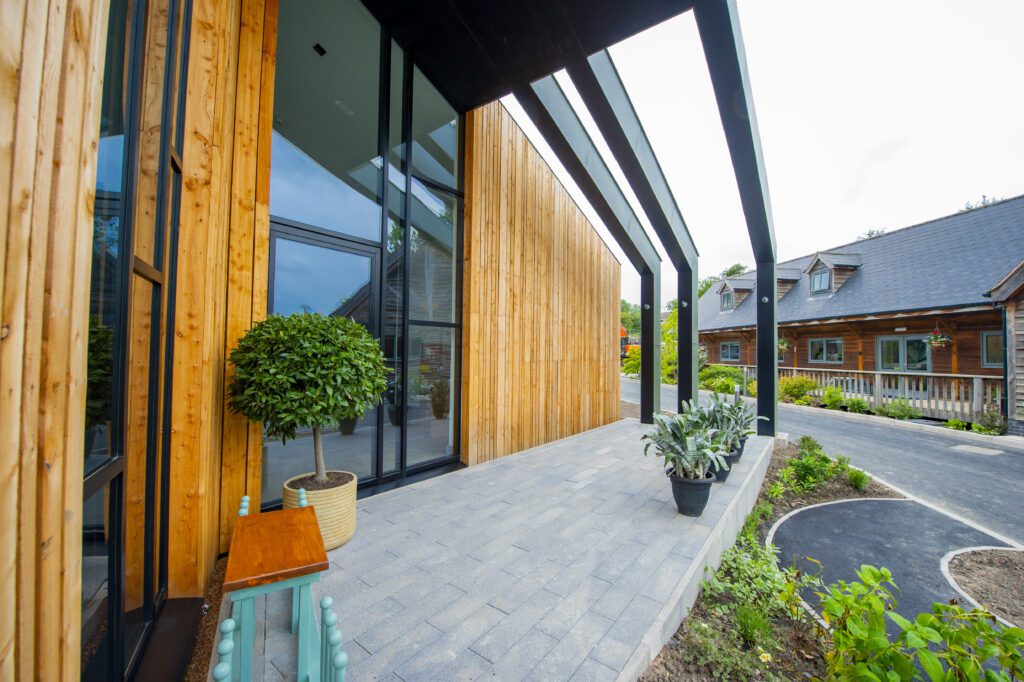
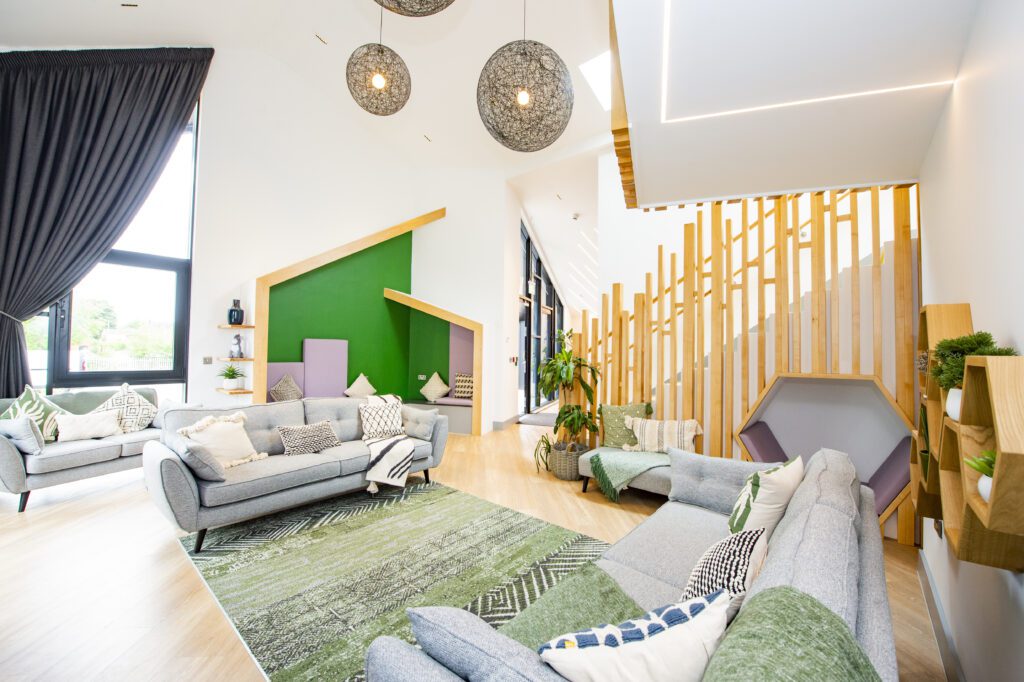
The construction of a brand new purpose-built residential care home for children in the heart of Warwickshire.
CLIENT: Miller Prestige Homes
ARCHITECT: IDP Group
VALUE: £6.26 million
The Construction of a brand-new purpose built residential care home for children in the heart of Warwickshire. The build encompassed a total of four standalone residential care buildings, community facilities and external landscaping works.
The therapeutic facility was developed by Nuneaton based children’s home provider Forge Care. The state-of-the-art build, has been designed to provide a safe, secure and encouraging place for up to 20 children experiencing emotional and behavioural disorders or recovering from early childhood trauma. All four of the buildings are designed to maximise connectivity to the beautiful site compound, all in the interest of aiding the recovery of the children.
Each of the buildings incorporate a welcome space, main lounge, kitchen, quiet space, games, and an activity space as well as five en-suite bedrooms on the first floor, to replicate the traditional family home layout.
The external spaces also featured sensory and nature spaces, to encourage residents to grow plants or food as well as encourage wildlife. The protection of the existing ecological environment and biodiversity was a top priority, this was achieved by complete segregation of the pond and its adjacent landscape during the construction period.
“We would like to thank the team at Stepnell, IDP and all the local suppliers involved in the project for going above and beyond to deliver this outstanding residential care facility that is conscious of the specialist needs of the end users. The Forge facility will provide a safe and secure environment for children who are experiencing emotional and behavioural disorders or recovering from trauma, providing them with opportunities to develop greater self-awareness, social responsibility and leadership. Thanks to the outstanding project delivery from Stepnell, the facility meets the Sanctuary Model where the design facilitates learning, develops personal, social health and wellbeing in vulnerable children.” Gavin Miller, director at Forge Care
The Therapeutic community is dedicated to assisting healing from early, traumatic life experiences, disruption and to reduce the impact of adversity, so that the children can make sense of their pasts and make the most of their future opportunities.
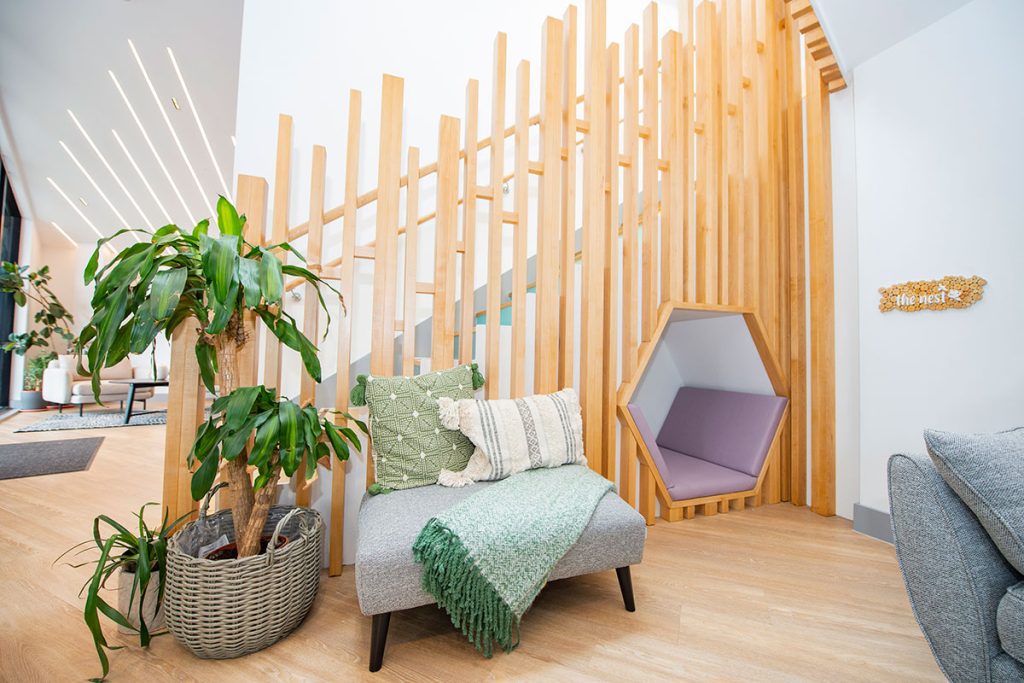
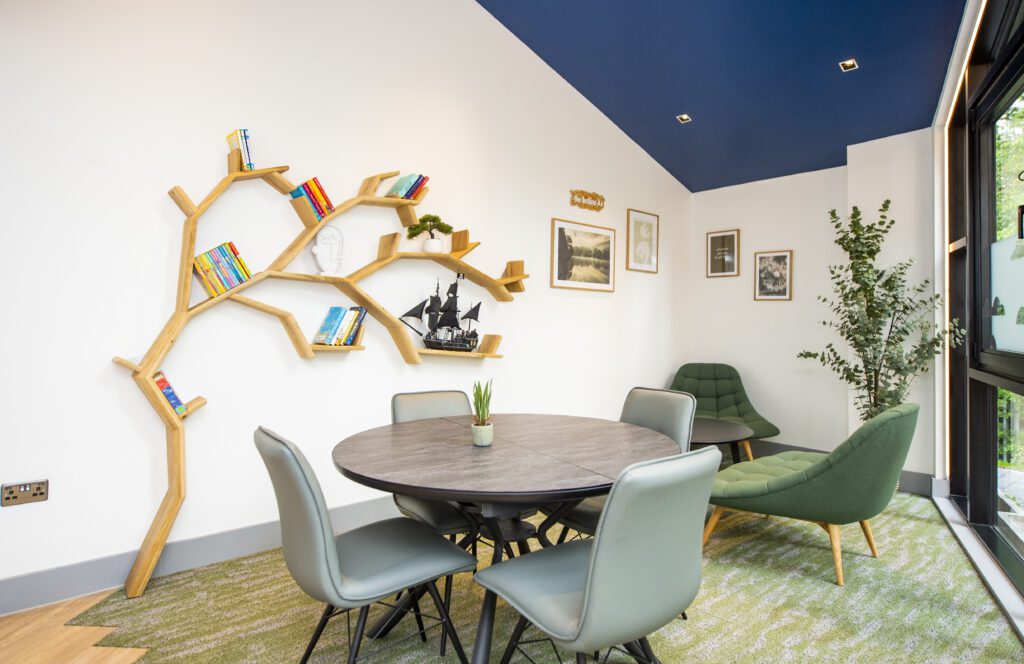
The development had a strong focus on sustainability, using carefully selected materials including timber and recycled aggregates. The location of the build is in a semi-rural area, within a 3-acre greenfield site, with planted gardens, ponds and outdoor spaces. The Forge segregated and recycle all their waste. Along with all their water and gas supplies are ethically sourced from 100% renewable sources.
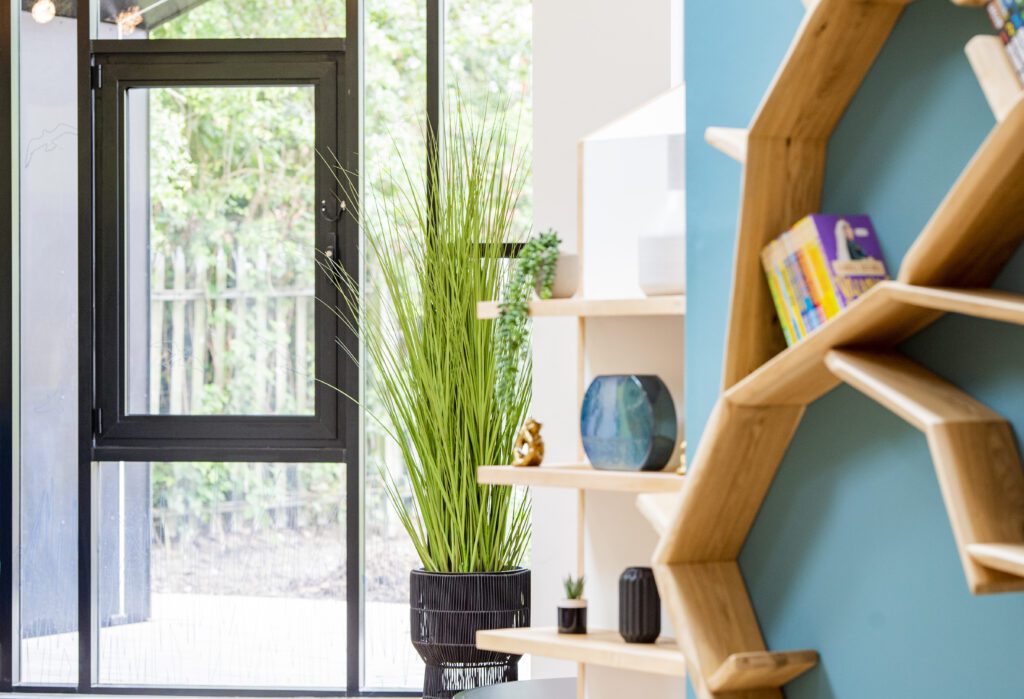
Structural insulated panels (SIPS) were used across the whole build, which use significantly less energy than traditional methods, they were all extremely air-tight, which helped to reduce the amount of heat from the structures, providing more energy efficient buildings.
A site specific ecological plan was worked to throughout the delivery the scheme. Air-source heat pumps in conjunction with underfloor heating, to provide a suitable method of heating and maintain the homes.
