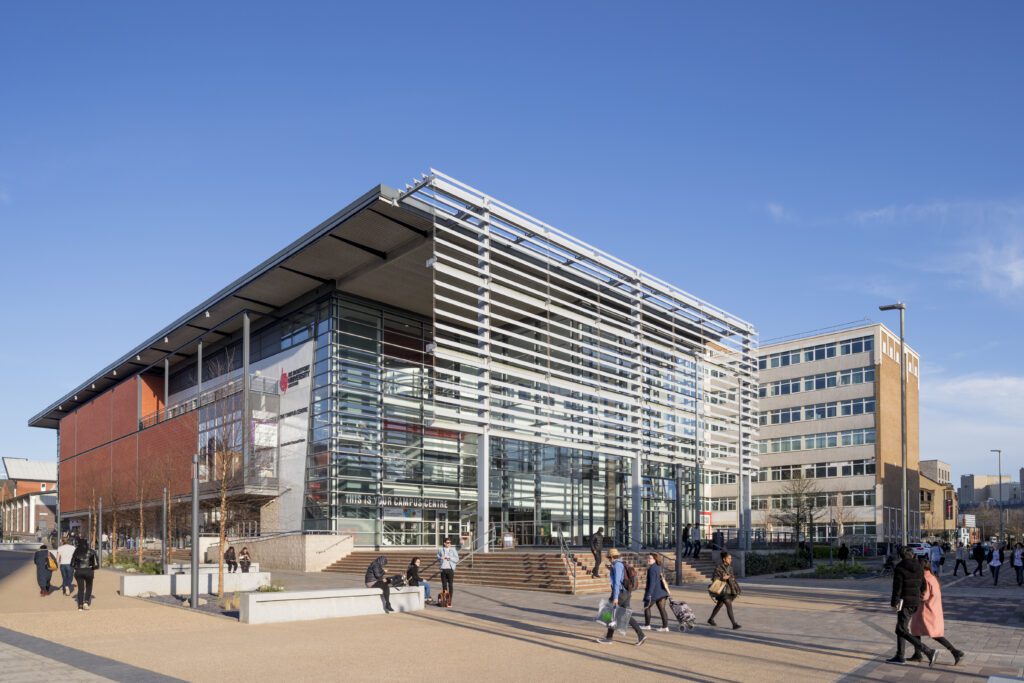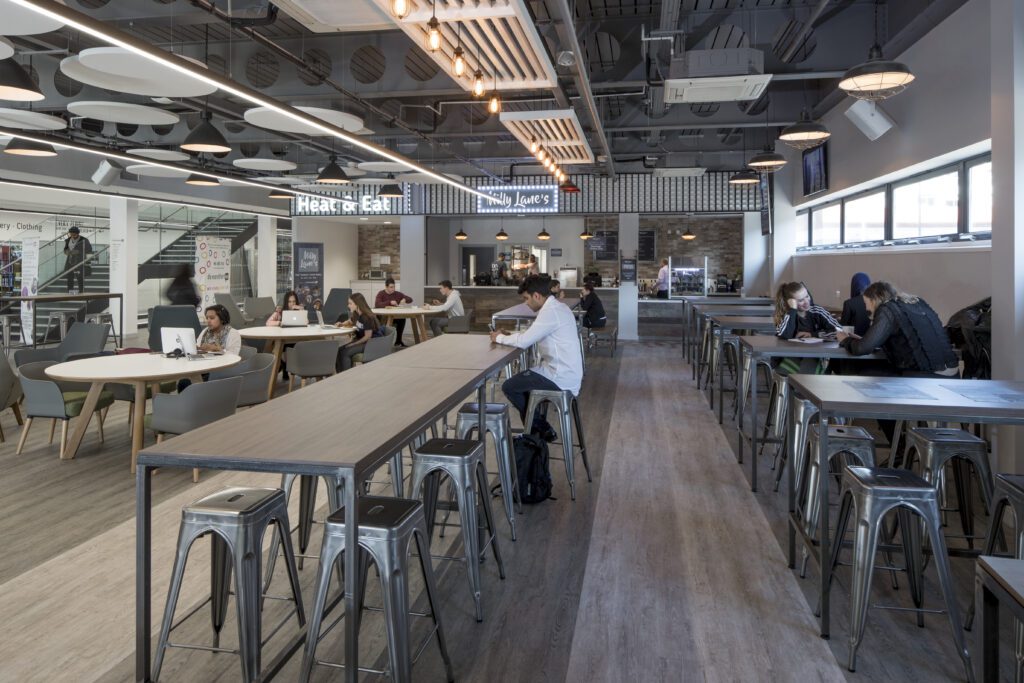
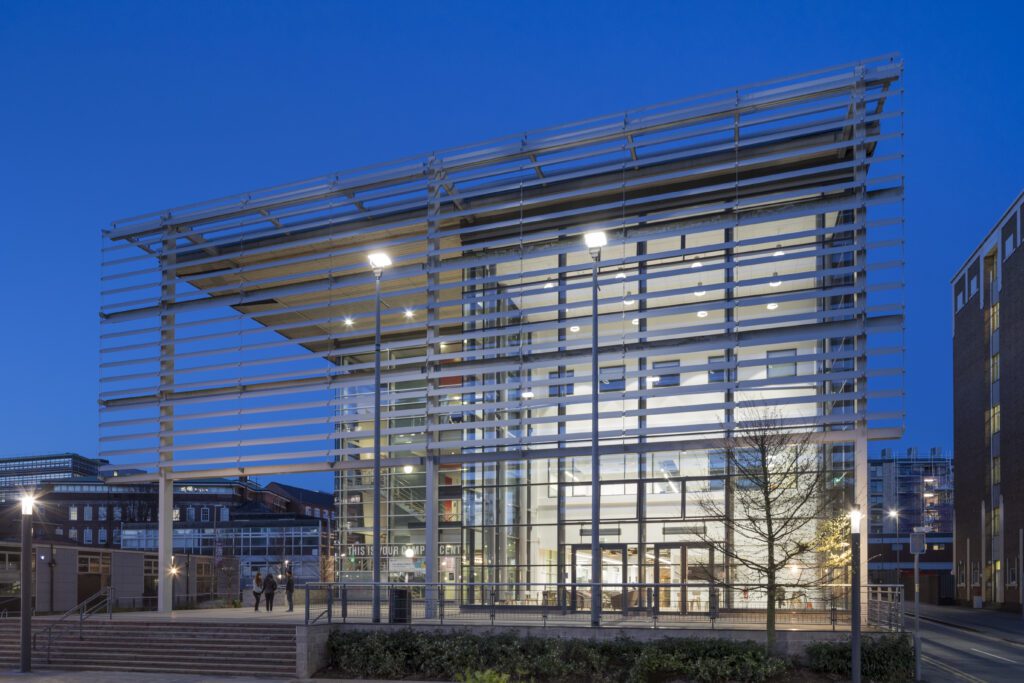
Transformation of the student union facility at De Montfort University in Leicester
CLIENT: De Montfort University
ARCHITECT: CPMG Architects
PROGRAMME: 25 weeks
VALUE: £2.6 million
The project comprised the two-storey renovation of the student union Campus Centre building, which sits at the heart of DMU’s campus – the headquarters for the De Montfort Students’ Union (DSU), featuring student chill-out space, shops and places to eat and drink.
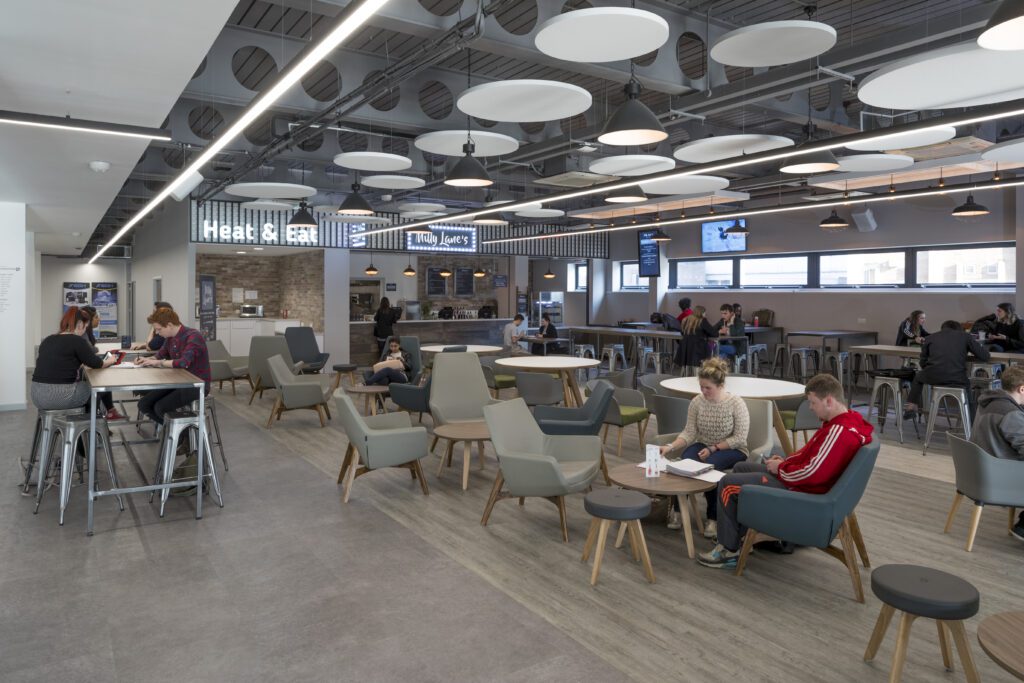
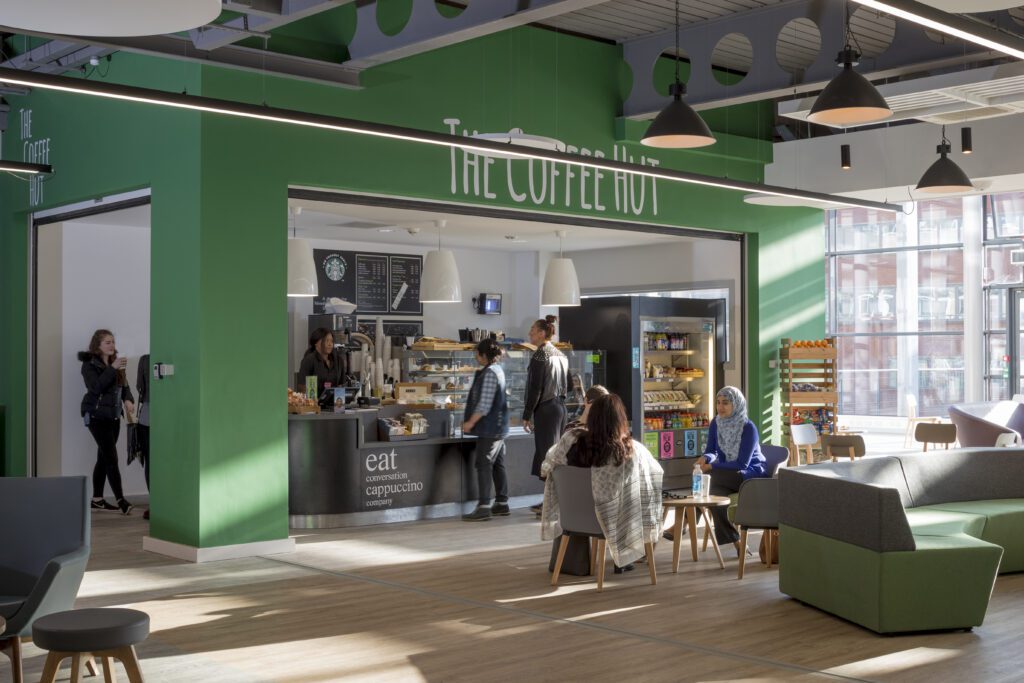
We worked collaboratively with the university to deliver this in line with other live areas of the building, occupied as catering and teaching facilities.
Furthermore, the project included extensive demolition of existing ground and first floor rooms, incorporating new larger open plan areas to maximise natural daylight by way of introducing new curtain walling in lieu of blockwork. A new void was created in the first floor slab to create a new feature staircase creating a light and bright environment easily accessible to all and linking the ground and first floor areas from the front of the building.
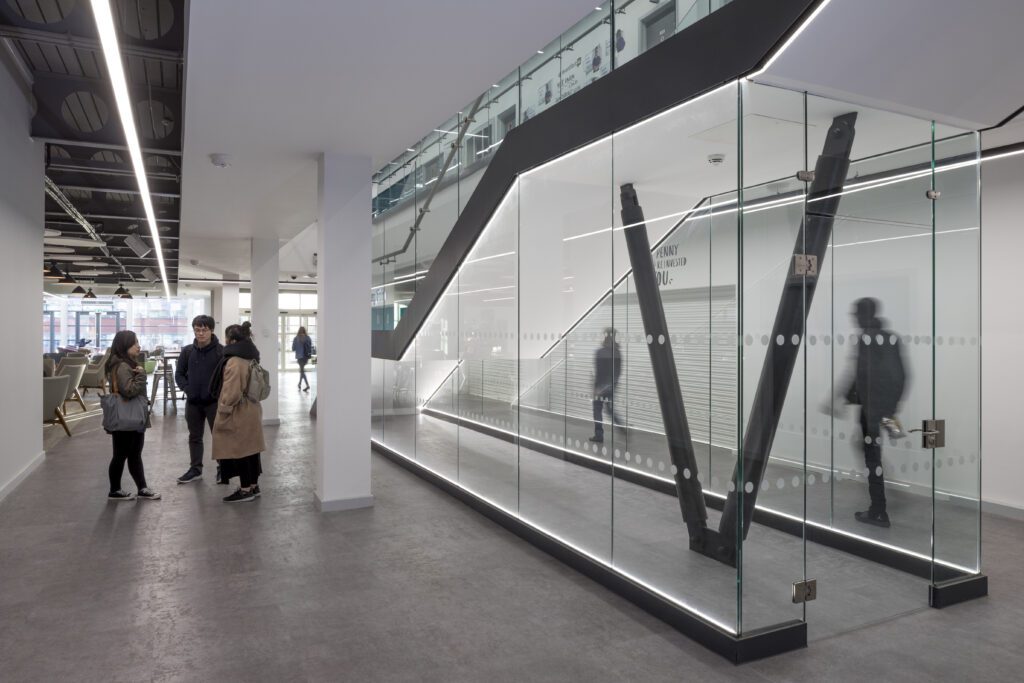
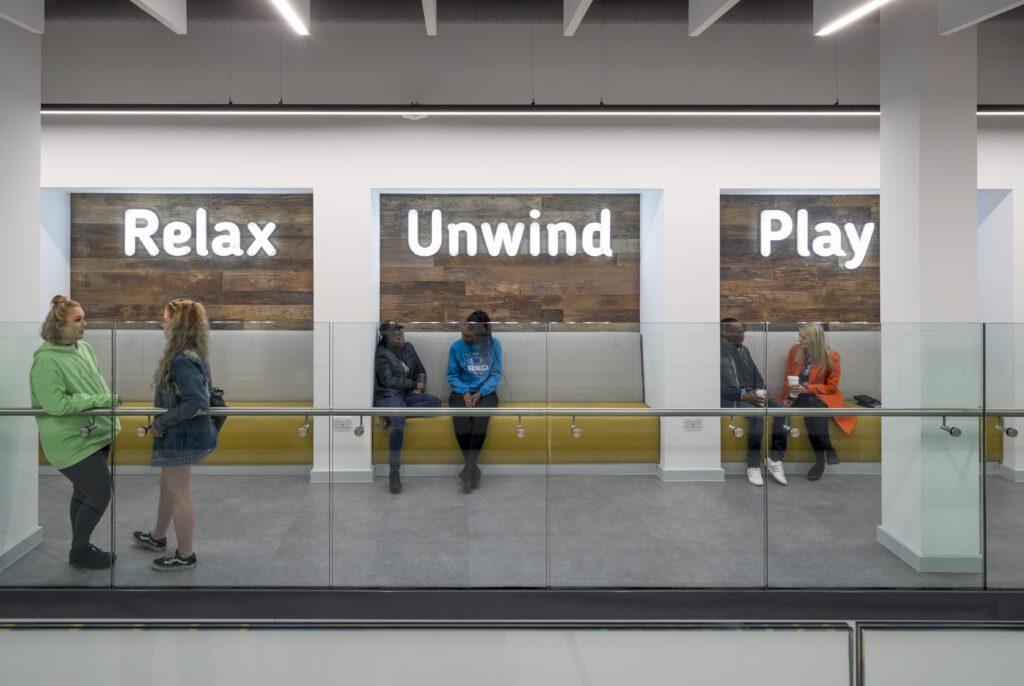
The DSU moved out of the campus centre while the works took place. The 2,300m2 refurbished area incorporates open plan offices, catering facilities and a dining area, as well as informal study areas for students. There is also a new goods lift installation to link the exchange of goods between the ground and first floor refurbished nightclub that serves as the De Montfort University ‘Venue’ student nightclub.
