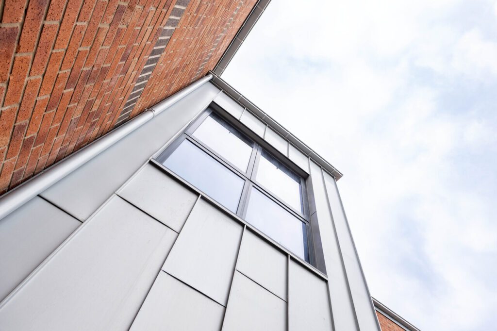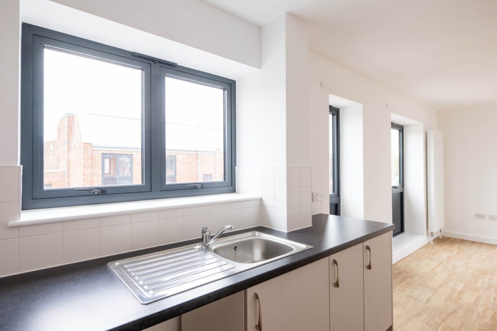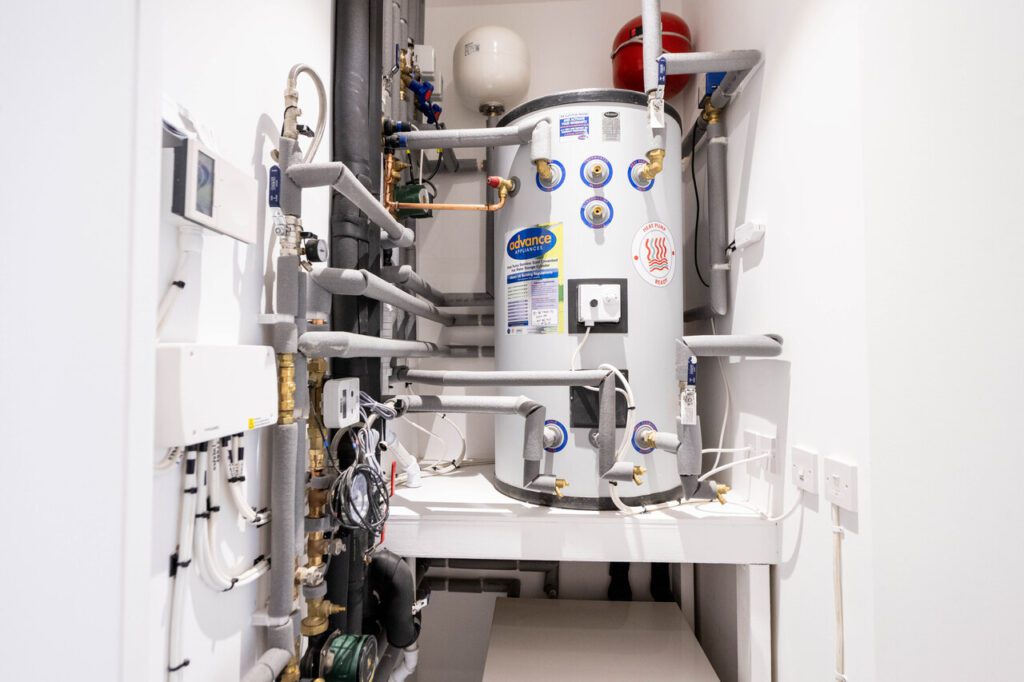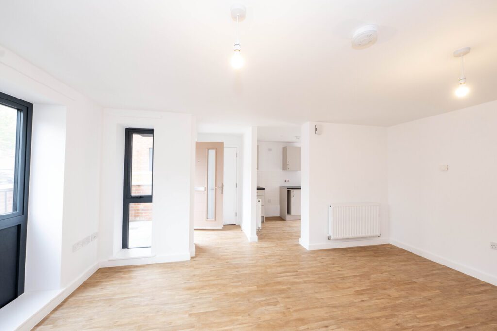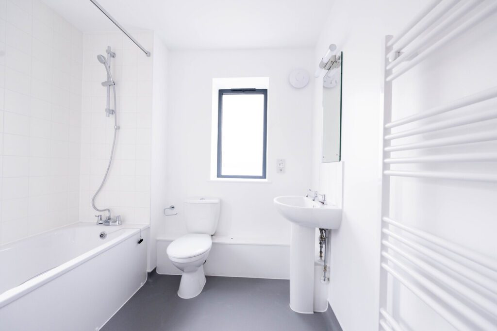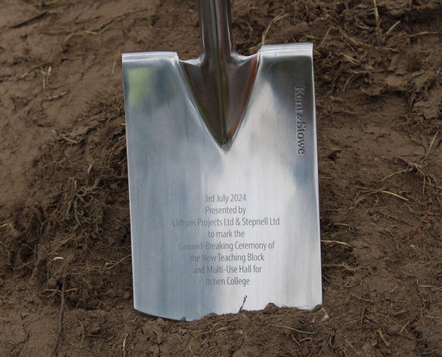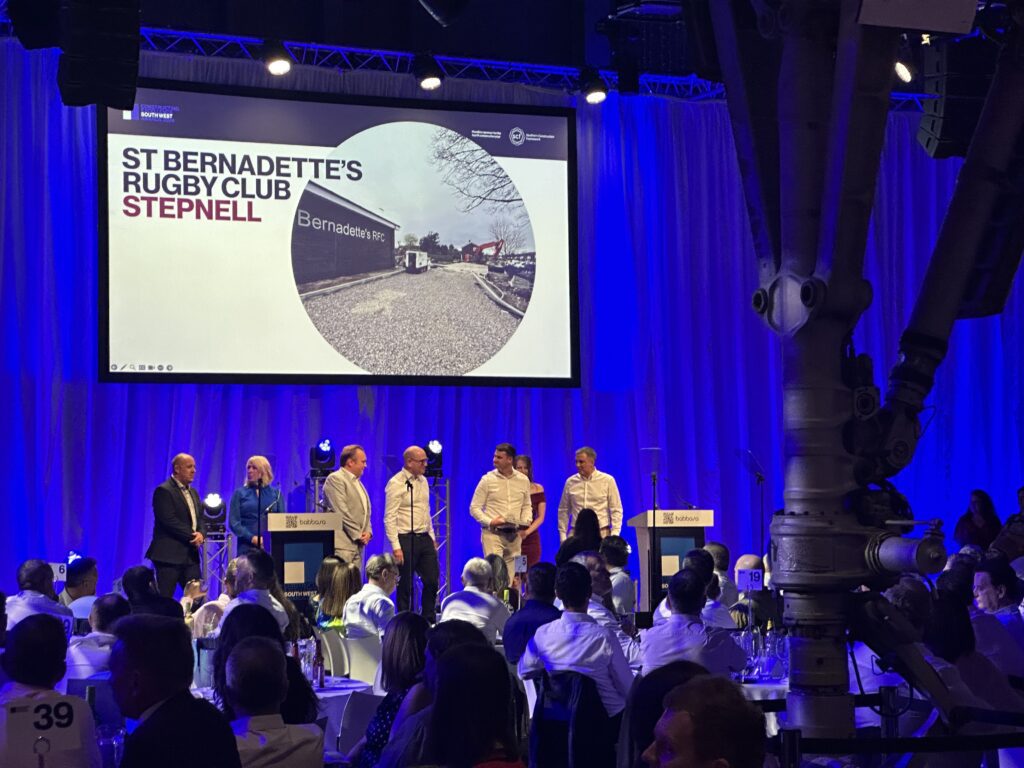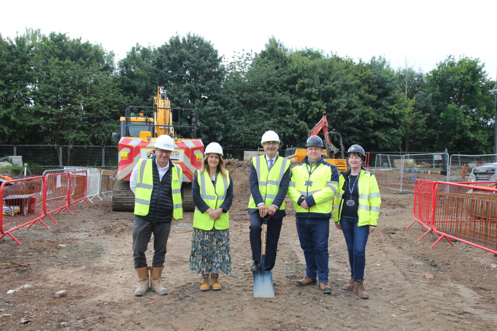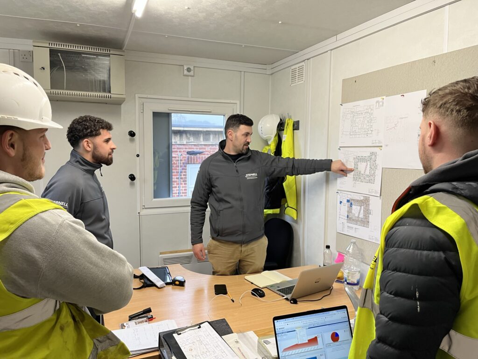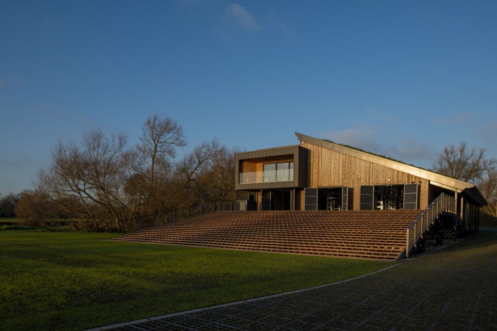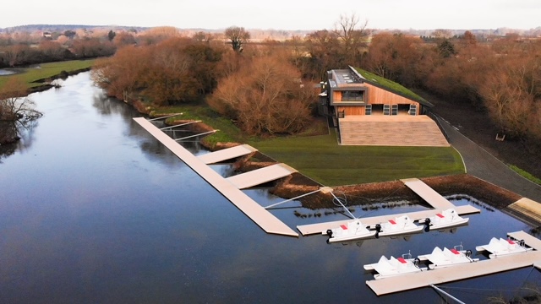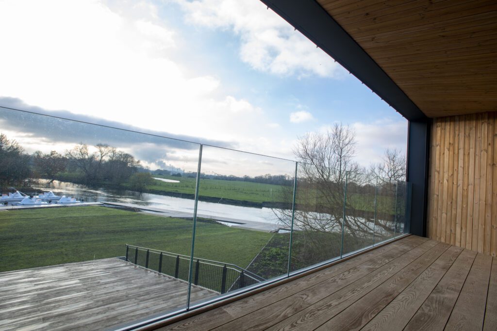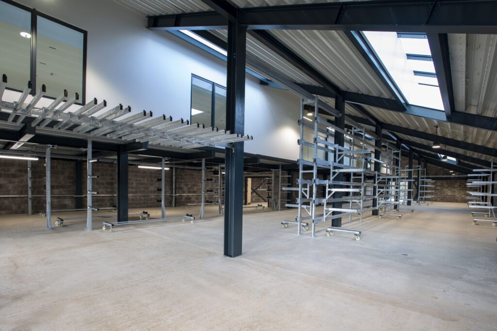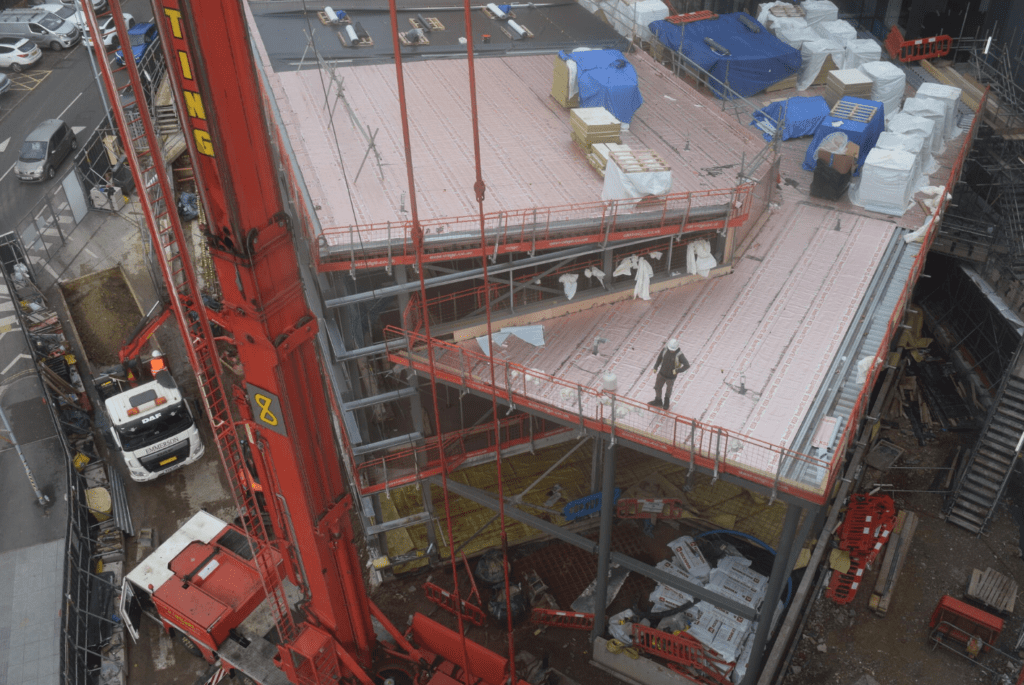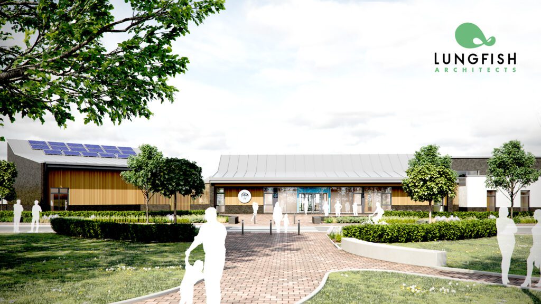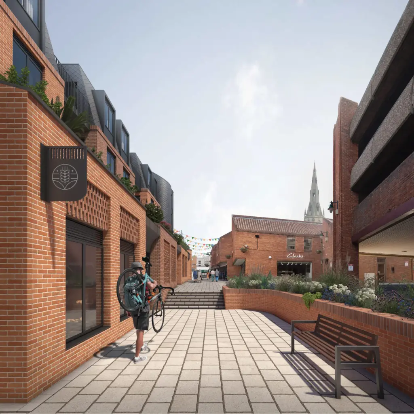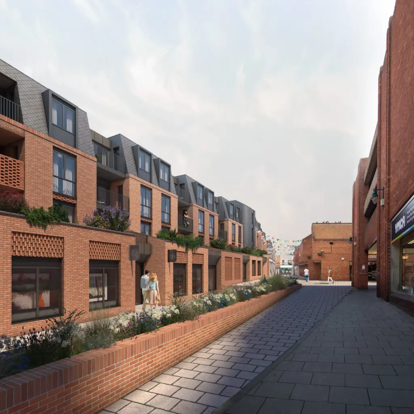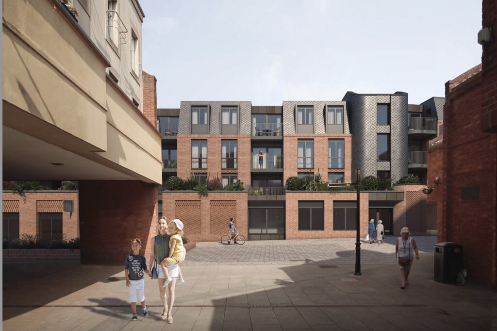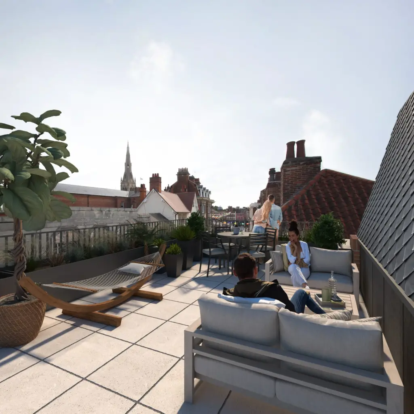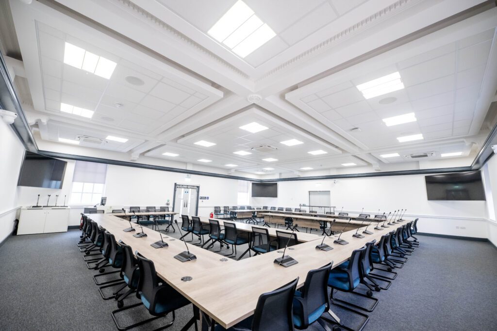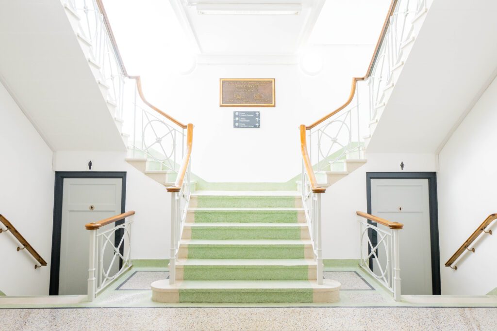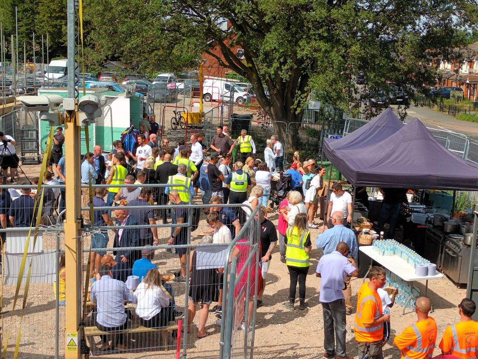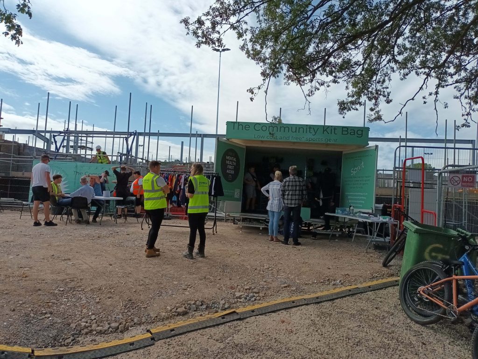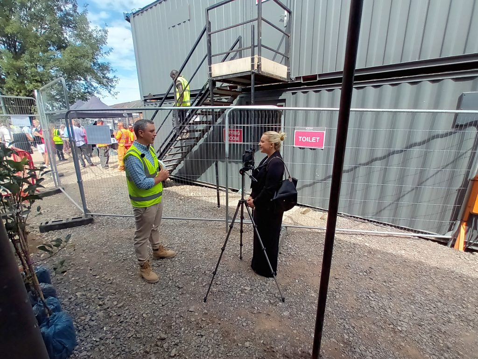Category: Frameworks
Stepnell has commenced enabling works for a significant £9 million refurbishment of the Grade II listed Town Hall in Hugh Town, located on St Mary’s in the Isles of Scilly.
Spearheaded by the Council of the Isles of Scilly in partnership with Scilly Arts & Heritage, the project marks a pivotal moment in the rejuvenation of one of the archipelago’s most cherished historical landmarks into a vibrant cultural hub.
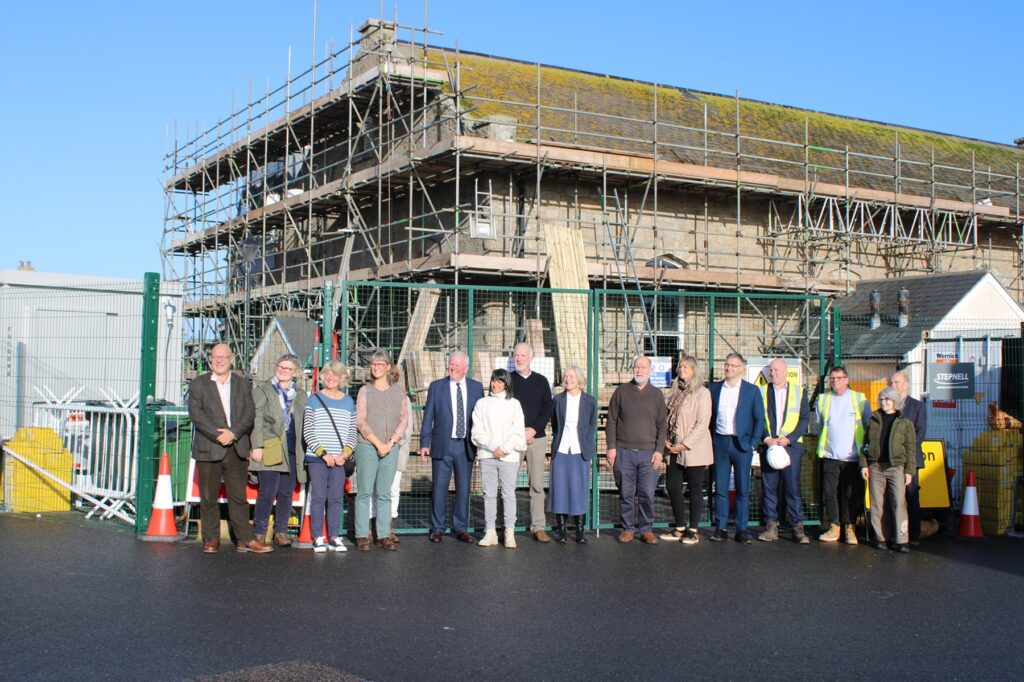
The refurbishment will include extensive renovations and the construction of new extensions to create a modern museum and cultural centre. This new facility will provide a welcoming space for live performances, theatre, and essential community gatherings, breathing new life into the town hall that celebrates the rich maritime heritage across the islands.
Appointed as a construction partner through the Procure Partnerships South West Framework, Stepnell’s enabling works, including site investigations, soft strip removal, and asbestos scaffolding, are set to continue through to early 2025, with the full refurbishment expected to be completed by Winter 2025/26 for a Spring 2026 opening.
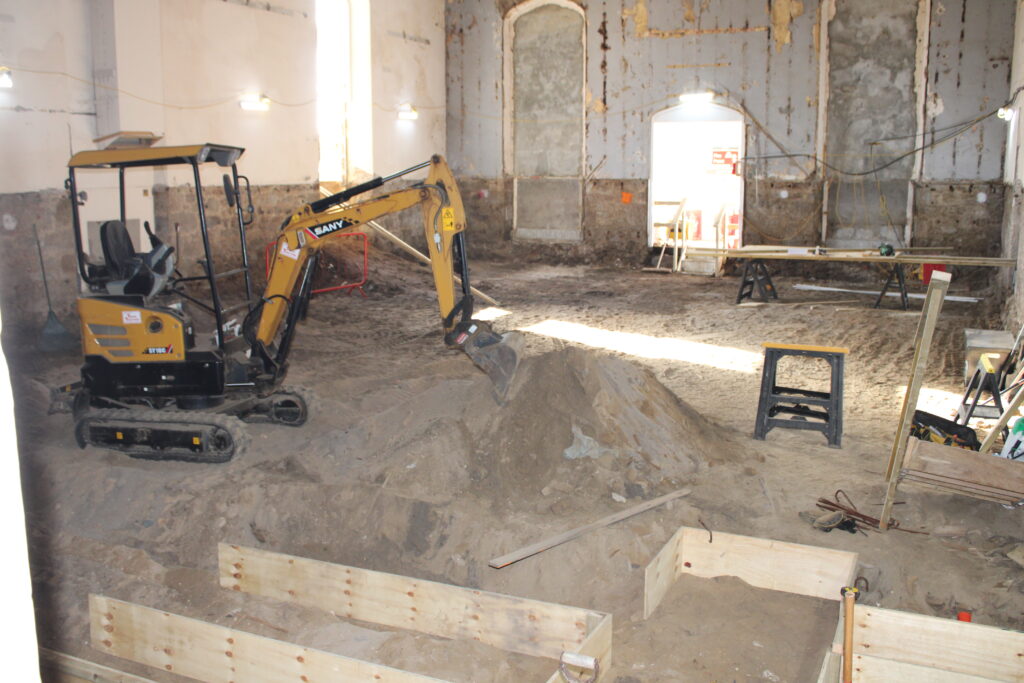
Rob Speirs, regional director at Stepnell, said: “We are honoured to be a part of this transformative project that will not only restore a historic building but also create a vital space for the community. The Isles of Scilly hold a unique place in the UK’s cultural landscape, and we are committed to ensuring that this project reflects the heritage and aspirations of its residents.
“As we begin the clearance works, we are focused on delivering a high-quality facility over the next couple of years, with minimal disruption to the community on St Mary’s, visitors from neighbouring islands and tourists.”
The project has garnered significant support from multiple funders, including UK Government, The National Lottery Heritage Fund, Cornwall Council and the Council of the Isles of Scilly, the Cornwall and Isles of Scilly Good Growth Shared Prosperity Fund, and Arts Council England.
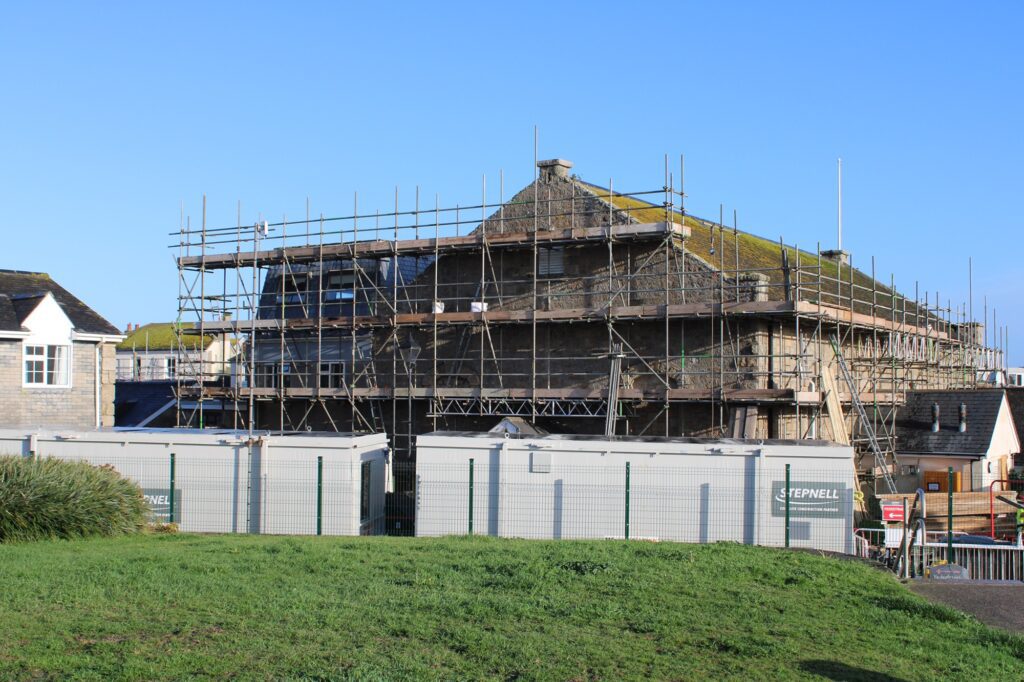
Cllr Robert Francis, chairman of the Council of the Isles of Scilly said: “This is such an exciting moment for our islands as we begin to see the promise of the new facility become a reality. Many of us have fond memories of joining together in the town hall when it was a treasured space for meeting with friends and celebrating important occasions together and I cannot wait to see the building revived, repurposed and back where it belongs at the heart of the community.”
Richard Bellamy, head of engagement – London & South at The National Lottery Heritage Fund, said: “One of the things that stood out for us with the Isles of Scilly Cultural Centre and Museum was the huge impact this project will have on the community and people of the Isles of Scilly. It will create a space where Scillonians can celebrate and share their unique heritage, as well as providing a much-needed community and cultural gathering hub. We know that heritage is a great way of bringing people together and creating a sense of pride of place, that in turn can deliver wider economic benefits.”
Ann Tudor, Scilly Arts & Heritage, said: “This is a hugely exciting, once in a generation opportunity to breathe new life into a much-loved landmark in the heart of Hugh Town. These plans will create a unique facility, museum and cultural centre, which will benefit residents and visitors alike for many years to come.”
Nema Hart, south west director and inclusive innovation, Arts Council England, said: “This is an exciting and significant moment for the Isles of Scilly. We are delighted to see plans lift off at the town hall and can’t wait to see residents and visitors engage with what promises to be an intrinsic part of cultural life on Scilly. Thanks to public funding, partners have collaborated on an ambitious vision, sure to bring benefits to the community now and for future generations. Because everyone, everywhere, deserves access to high quality art and culture.”
Cllr Louis Gardner, Cornwall Council portfolio holder for economy, said: “We’ve invested over £3.4m of Good Growth funding for this exciting project, which is set to strengthen the local economy, create an enduring legacy for the islands, and celebrate their unique culture and heritage. It’s exciting to see work underway and we look forward to watching it take shape and become an intrinsic part of life on Scilly.”

The Isles of Scilly Cultural Centre and Museum has received £3.4m from the UK Government through the UK Shared Prosperity Fund. Cornwall Council has been chosen by Government as a lead authority for the fund and is responsible for monitoring the progress of projects funded through the UK Shared Prosperity Fund in Cornwall and the Isles of Scilly through the Good Growth programme.


